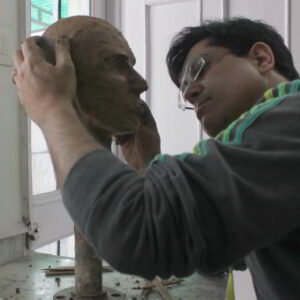Objective
Learn digital 3D modeling and walk-throughs, for residential, commercial, and landscape.
Audience
Architects, design students, and artists.
Perquisites
Check students’ portfolios, teaching methodologies, and FAQs on Art Education web page.
Scope
- Graphic design: Basics of Photoshop user interface, floor plan rendering, and texture.
- 3D modeling: Autodesk 3DS Studio Max user interface, 3D Plan Development from 2D, object modeling, interior design, exterior design, texture & UV workflow, camera, lighting, v-ray, rendering, and Revit Architecture for Interior.
- Video editing: Adobe Premier user interface and project Video/Audio editing.
Duration
Approximately 100 hours of classroom time, spread across 3+ months, which further depends upon the time spent by the participant on the home assignments.
Classroom
50 sessions, where each session is for 2 hours, at a mutually agreed day and time.
Home Assignments & Doubt Clearing Sessions
The home assignments and the related reference pictures will be shared after each classroom session. Home assignments and self-practice are critical for the success of the course and will tentatively consume triple the classroom time. Prior to next class, the participant will have regular interaction, along with quick doubt-clearing sessions. The participant will submit the practice sheets, and the faculty will evaluate the submitted sheets, and suggest the area of improvement to the participant to act upon.







Reviews
There are no reviews yet.